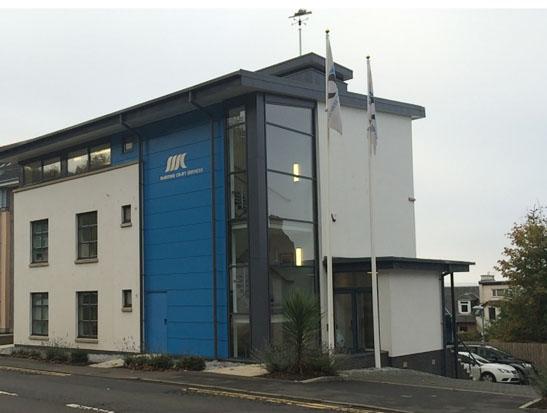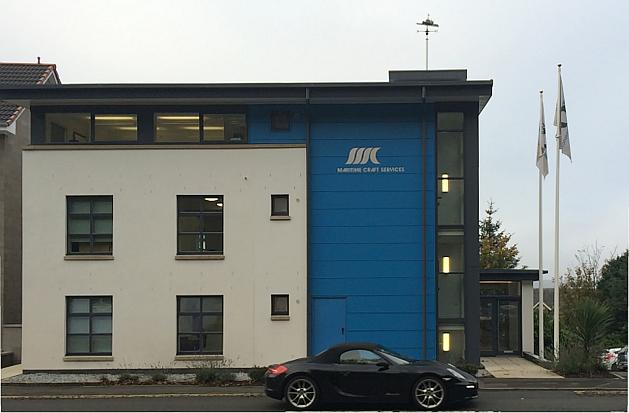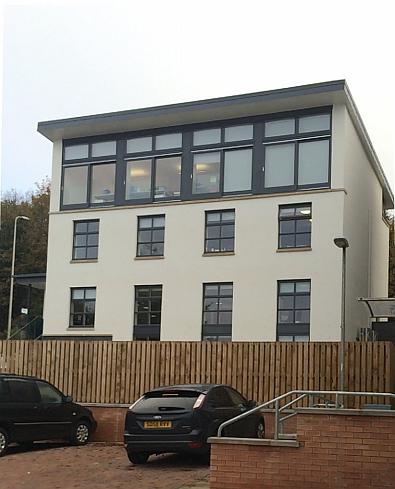MCS OFFICES, FAIRLIE
CLIENT – MCS (Clyde) Ltd.
A new-build infill site in the centre of Fairlie prominently sited on the A78. The brief was to provide a headquarters office for an international shipping agency bringing together all departments in one building.
A four storey steel framed solution was adopted with the basement area piled to retain the adjacent trunk road. The building has insulated concrete floors, rendered and metal cladding / glazed walling systems and a PVC roof membrane with marine coated aluminium trim throughout.
Offices were designed to be naturally ventilated with open views to the south maximised by large glazed areas. The monopitch roof provides solar shading.
The building is heated by underfloor heating through a ground source heat pump system. All light fittings are LED.
Constructed by a main contractor after a single stage selective tendering process using SBCC JCT Standard Form of Building Contract with Quantities.
DOWNLOAD PDF


